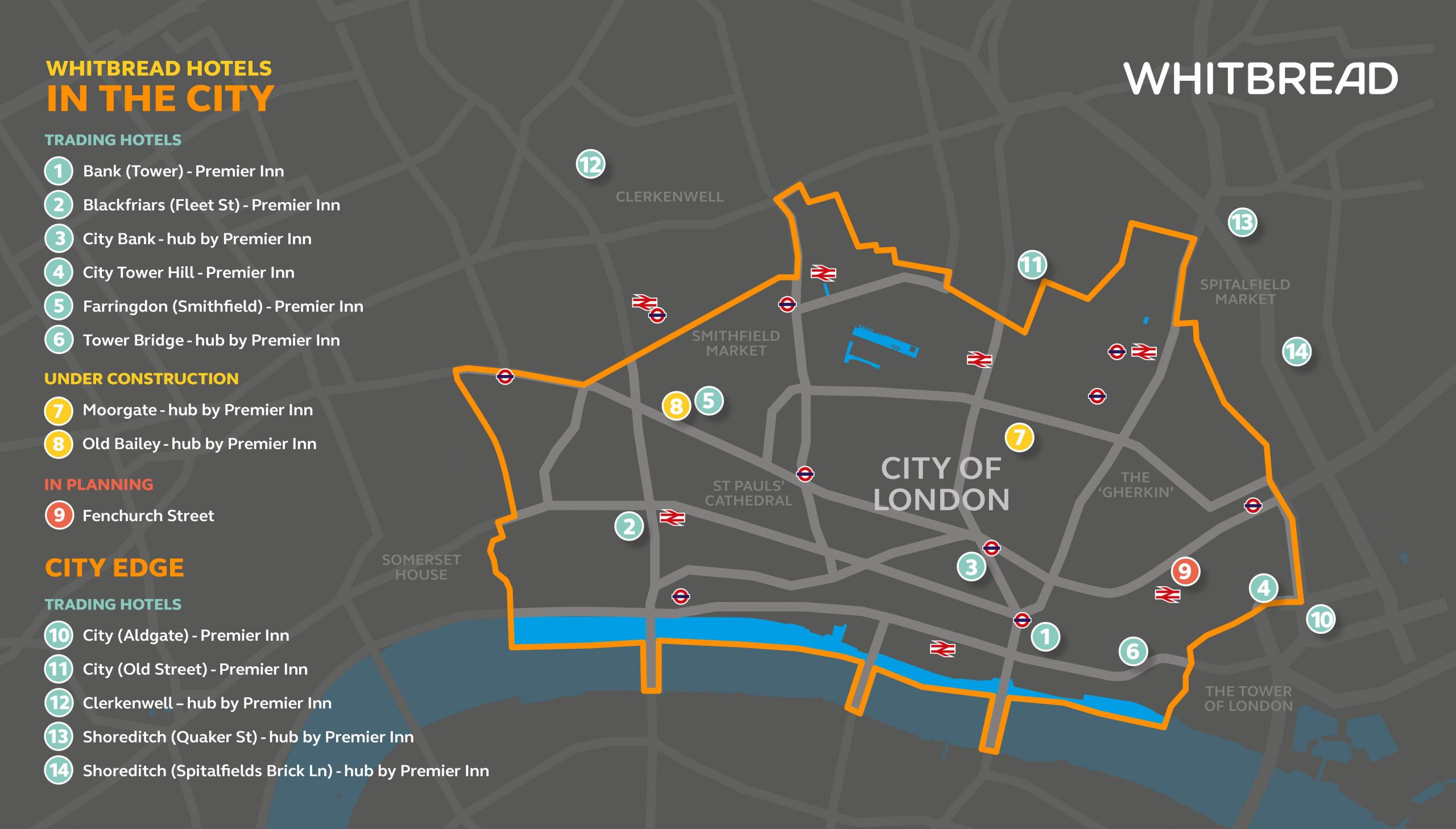If you have any comments or questions please get in touch with us via email at rblakeman@conciliocomms.com or using our free phone number on 08001930884.
During our first consultation we shared our initial vision for New London House which was widely supported.
Create an accessibly priced hotel contributing to ‘Destination City’
Sensitive extension of the building form to allow new hotel use
Create inclusive public spaces for guests and local residents
Sustainable design and operations
Appropriate design fitting of the location and setting
Meaningful economic contribution to the City
reach of social media
visits to the consultation website
69% strongly supported or supported our desire to bring a new hotel at the site
87% wanted improved ground floor access and pedestrian experience
63% said sustainability was important or very important as we consider our plans for New London House
We received comments from people who wished to see architectural improvements to the building
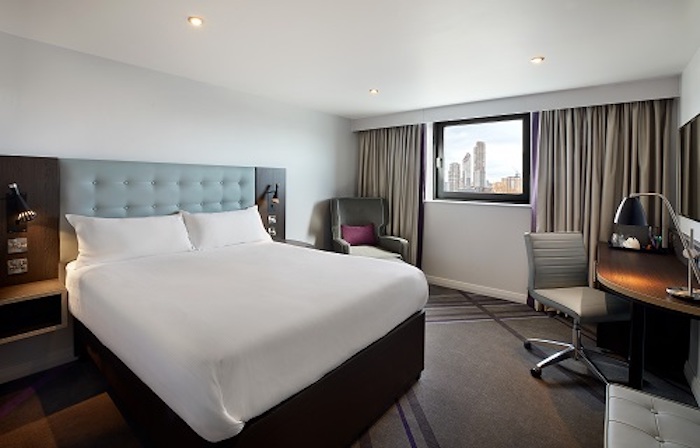
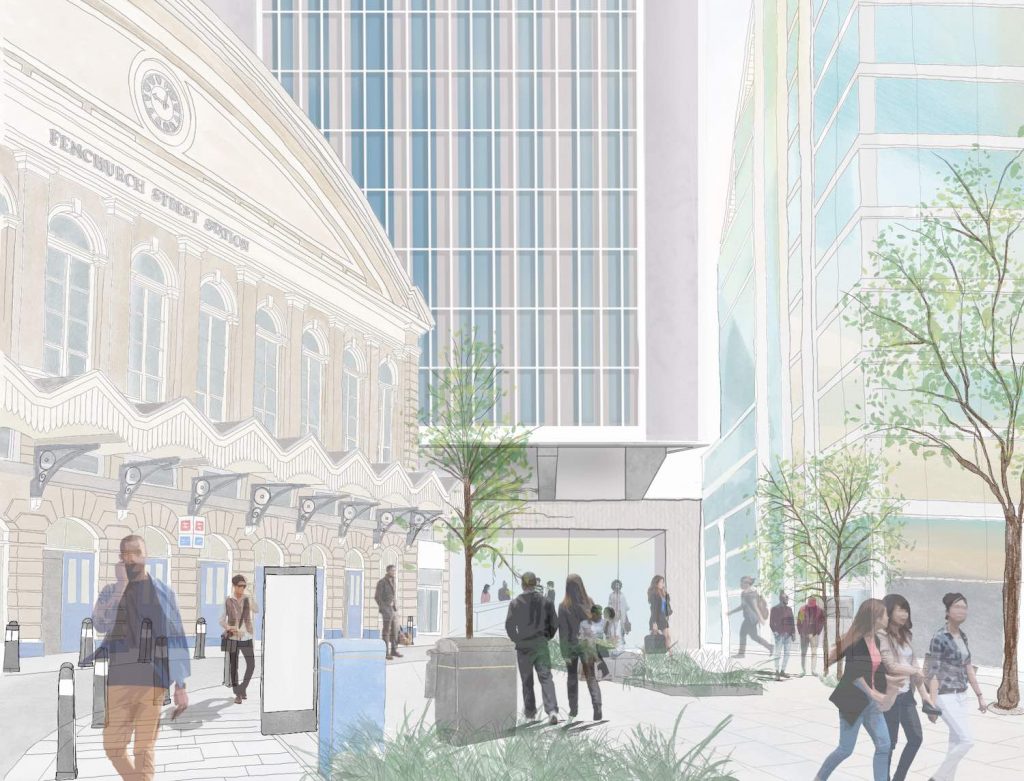
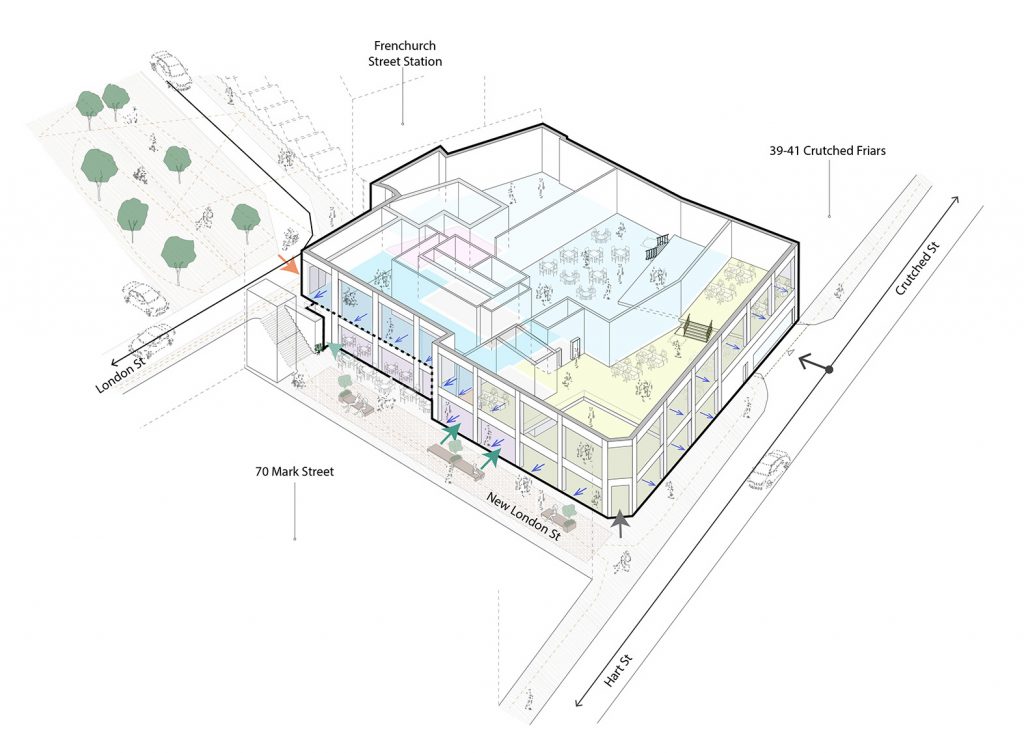

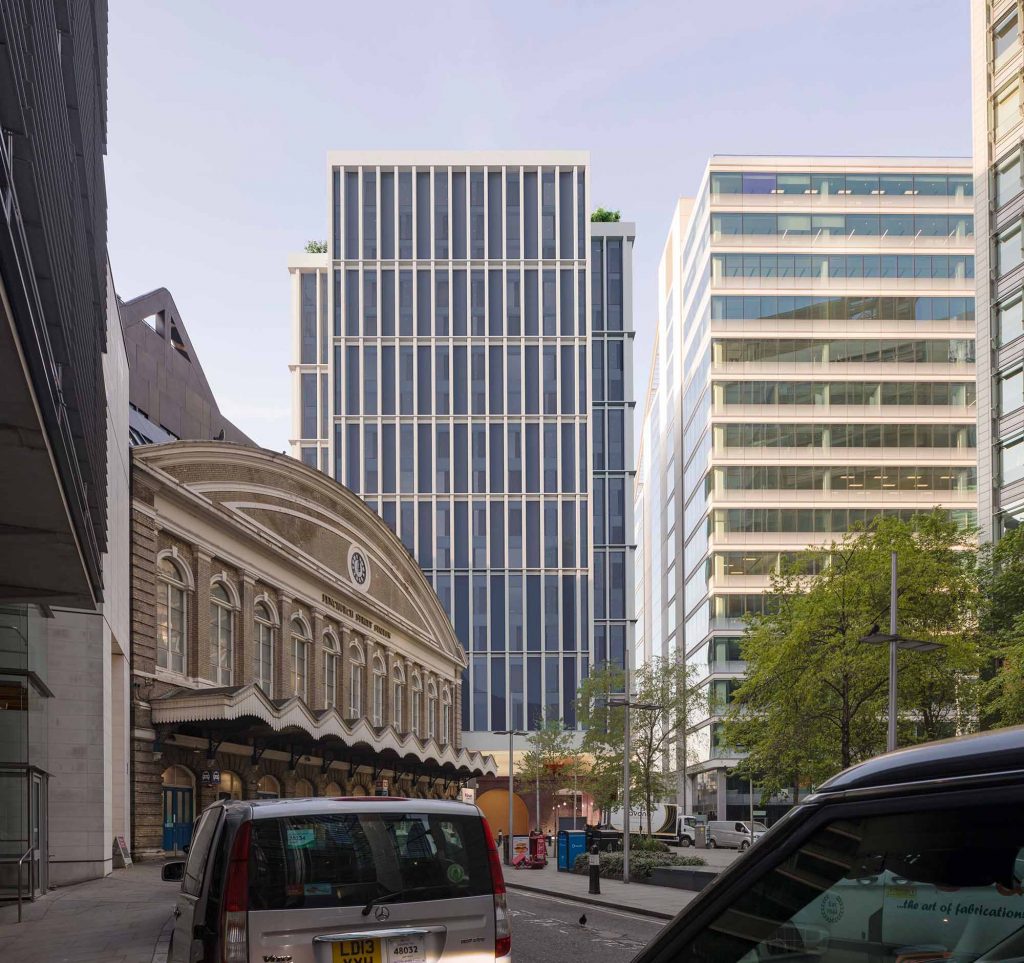
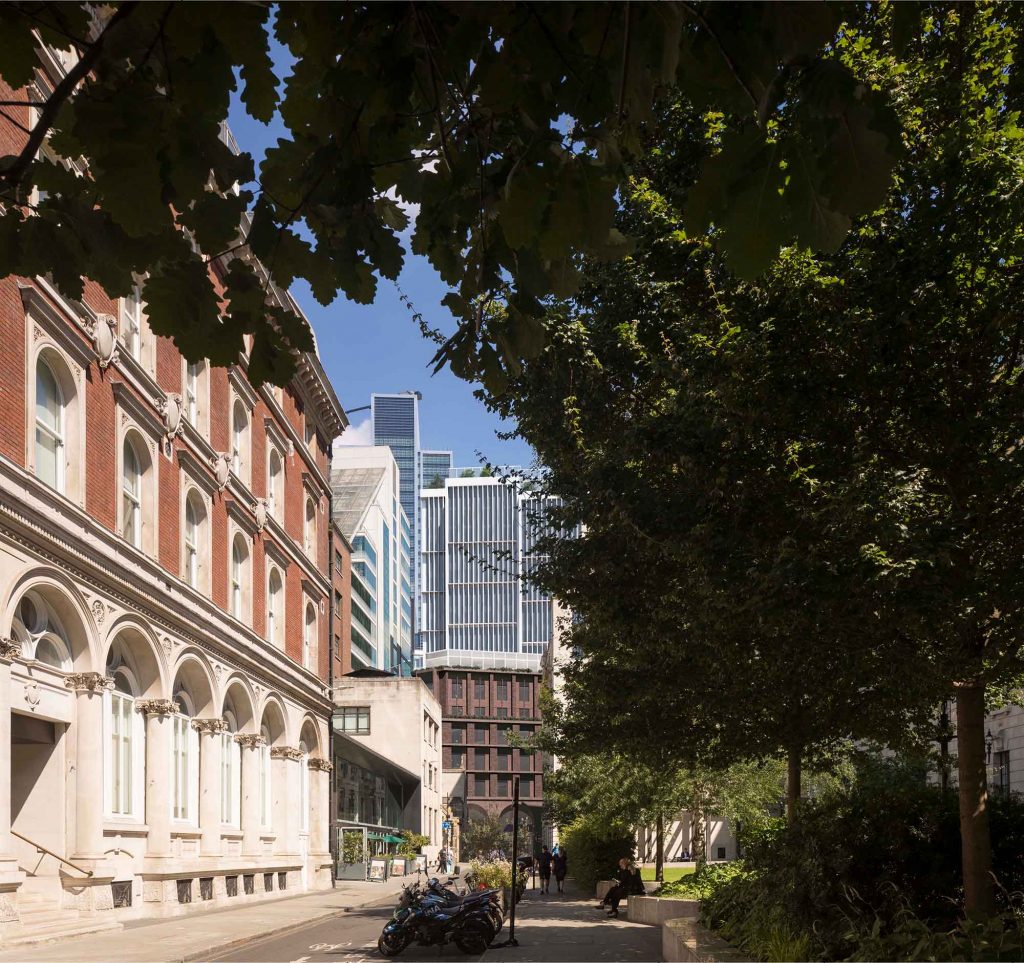


4. Sensitive Design
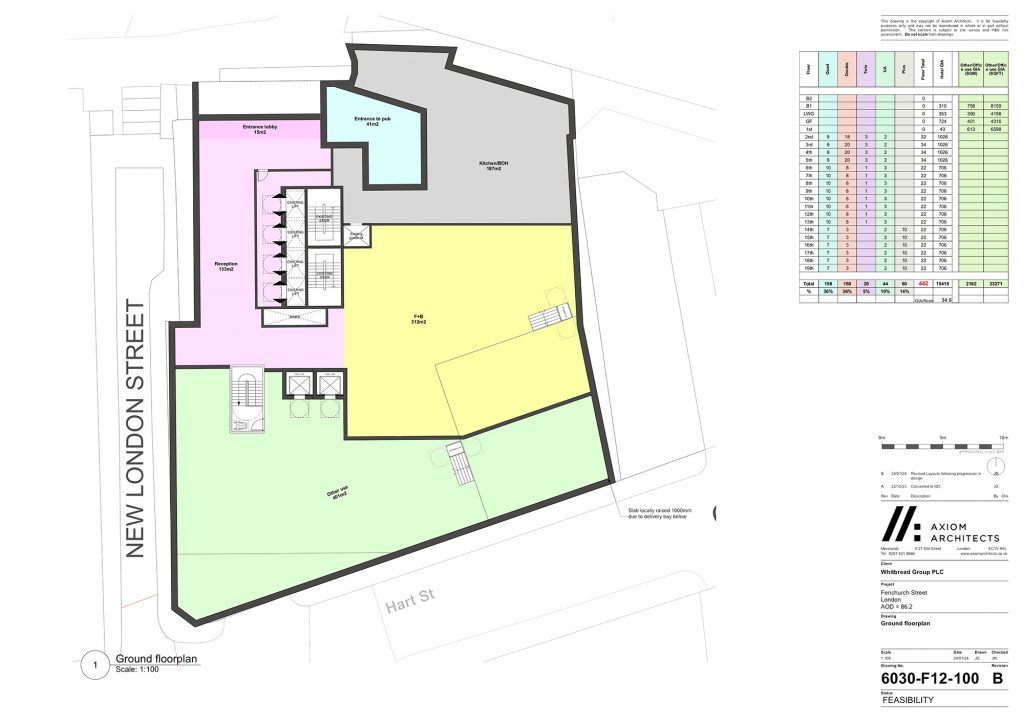
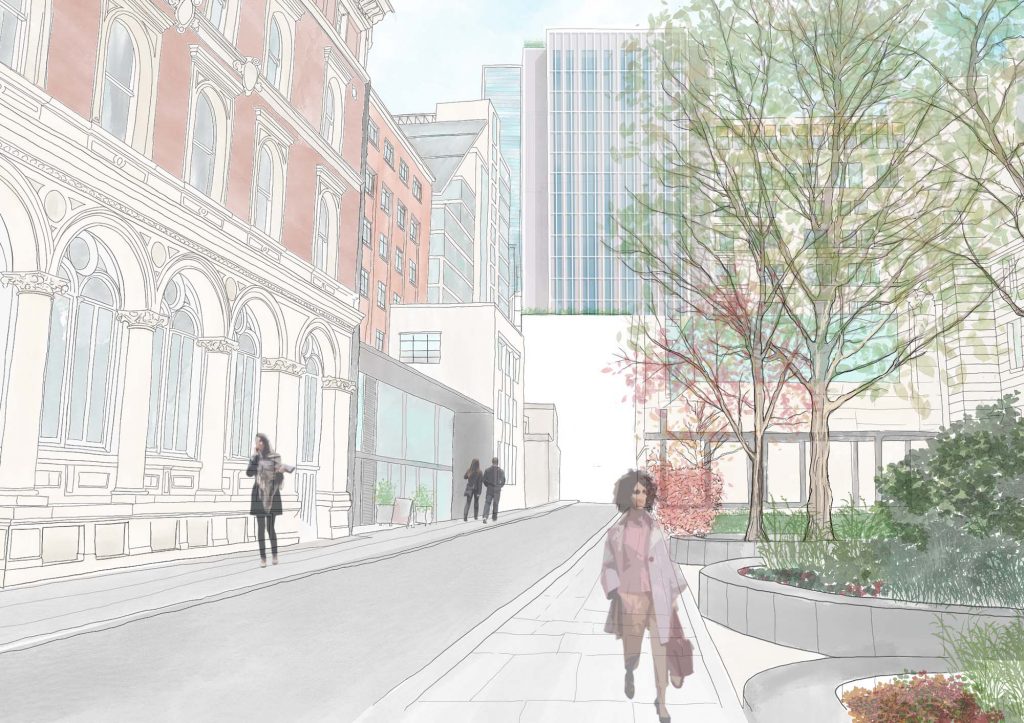
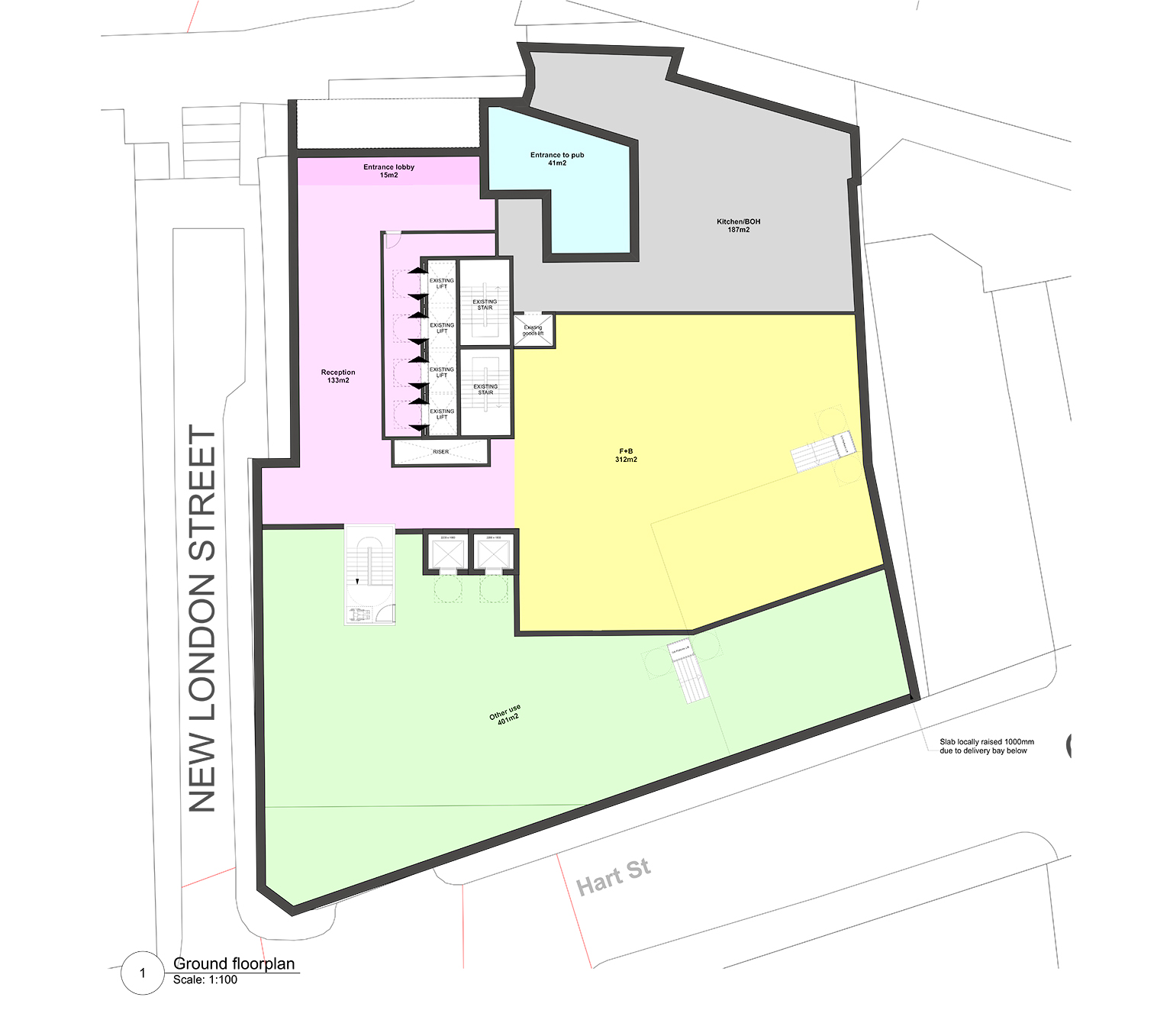

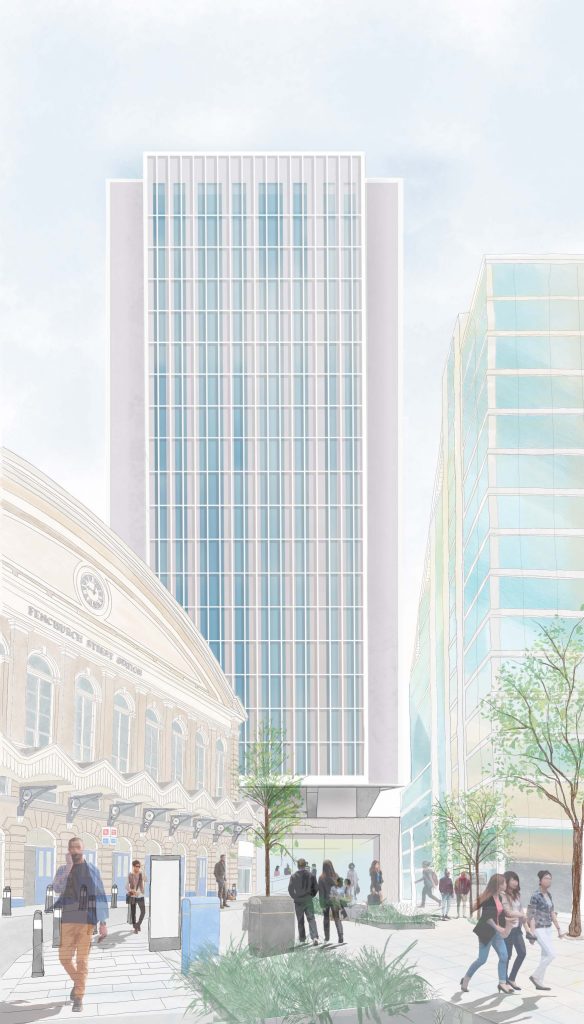
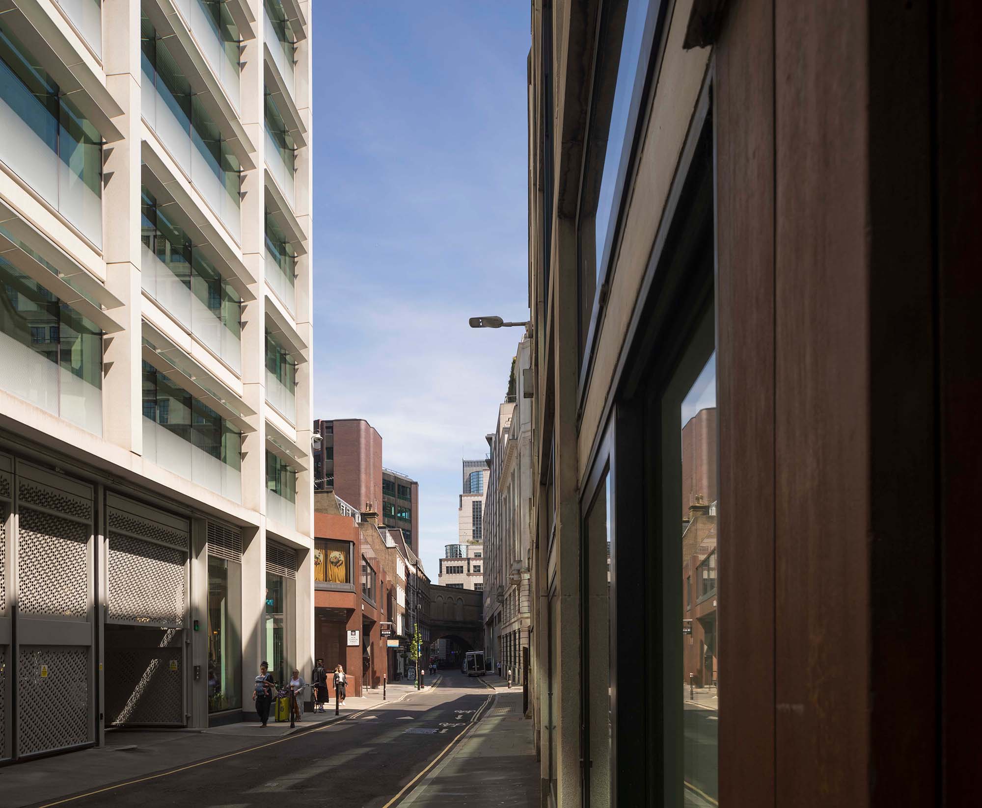
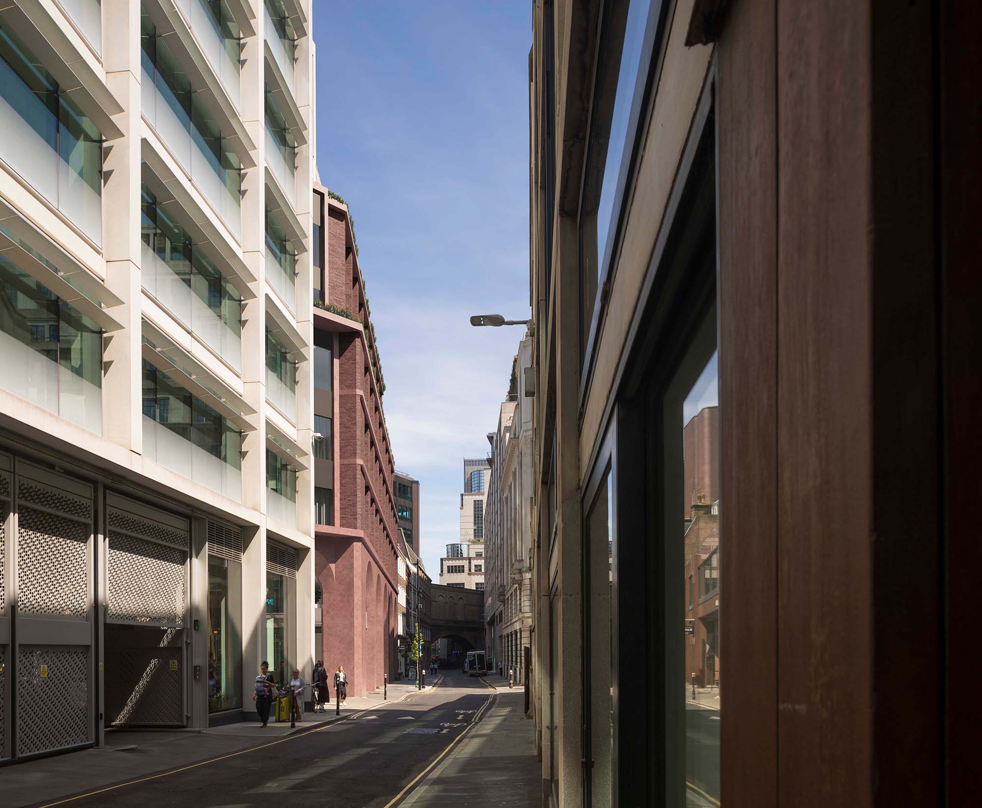
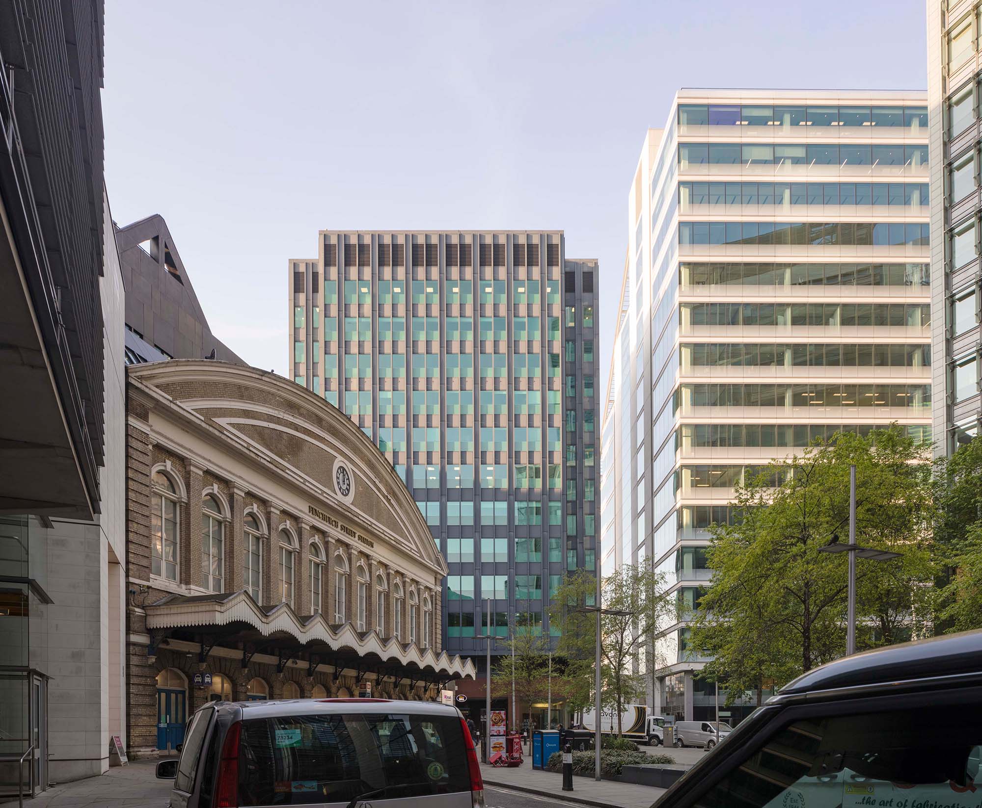
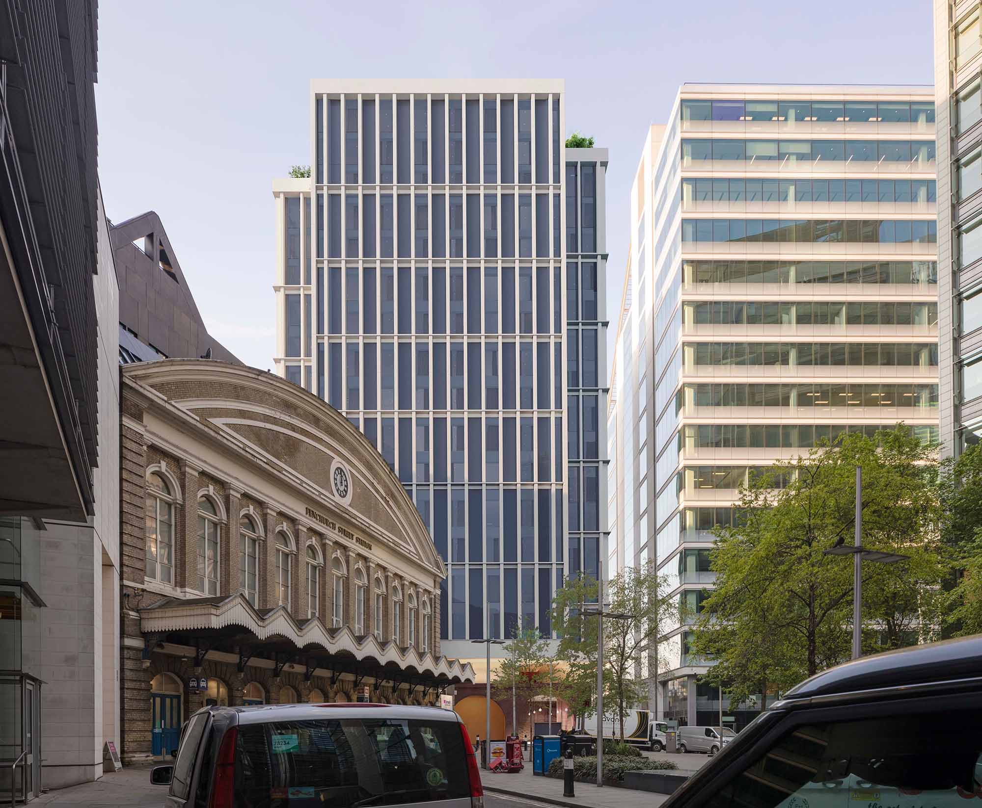
View from Seething lane
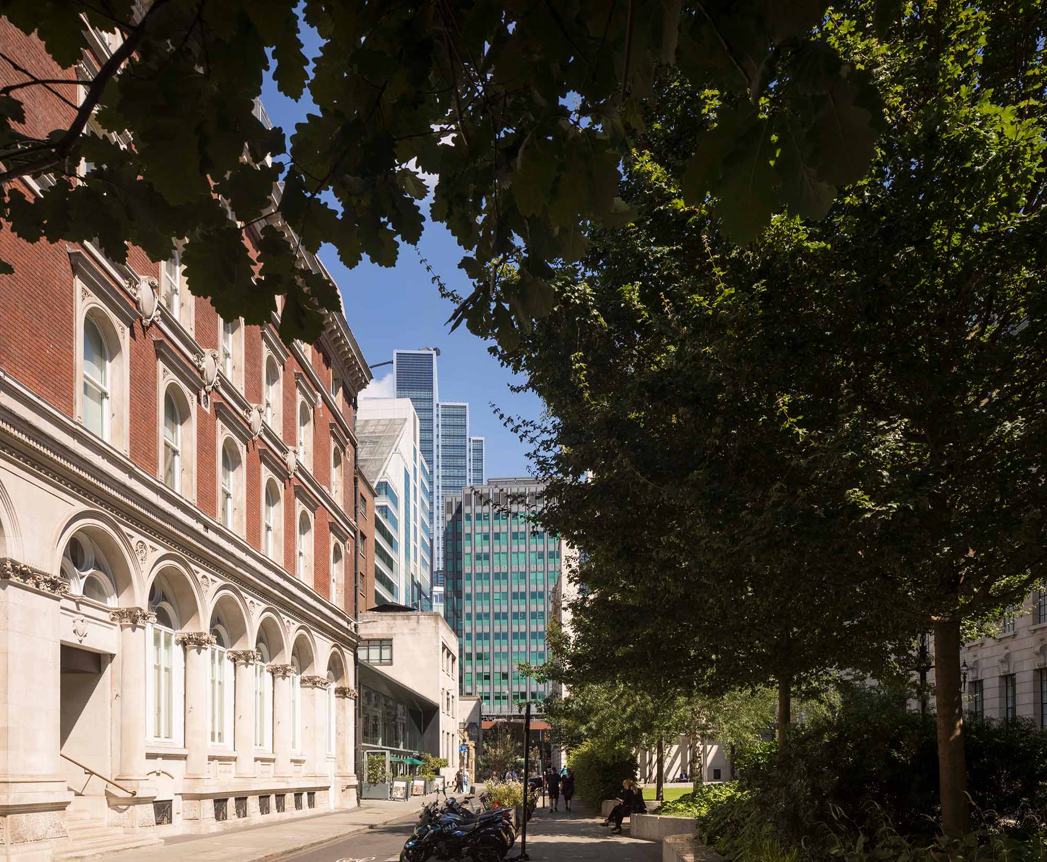
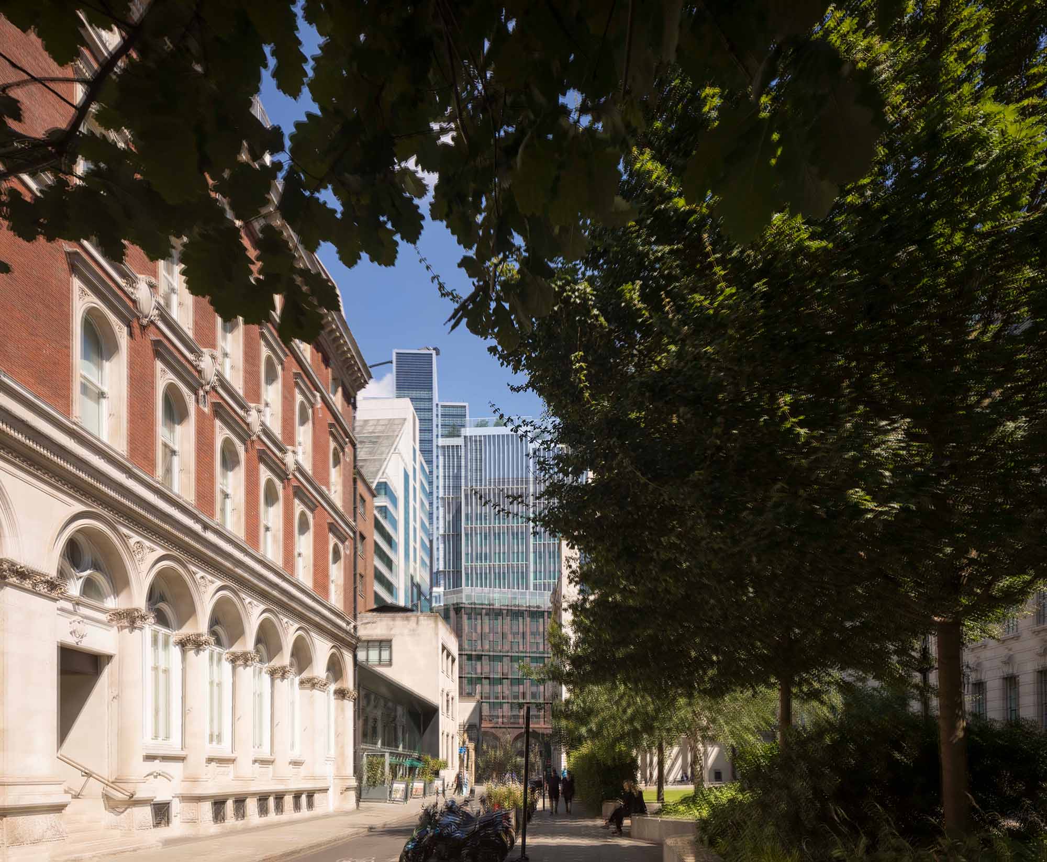
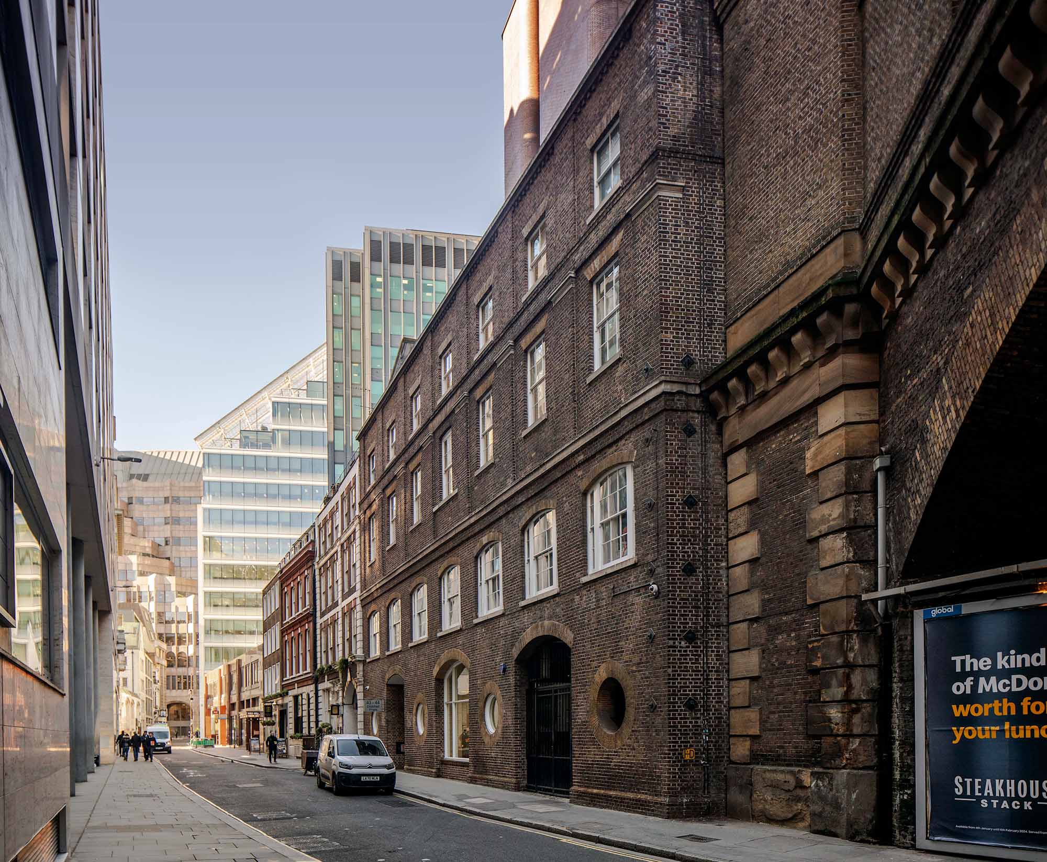
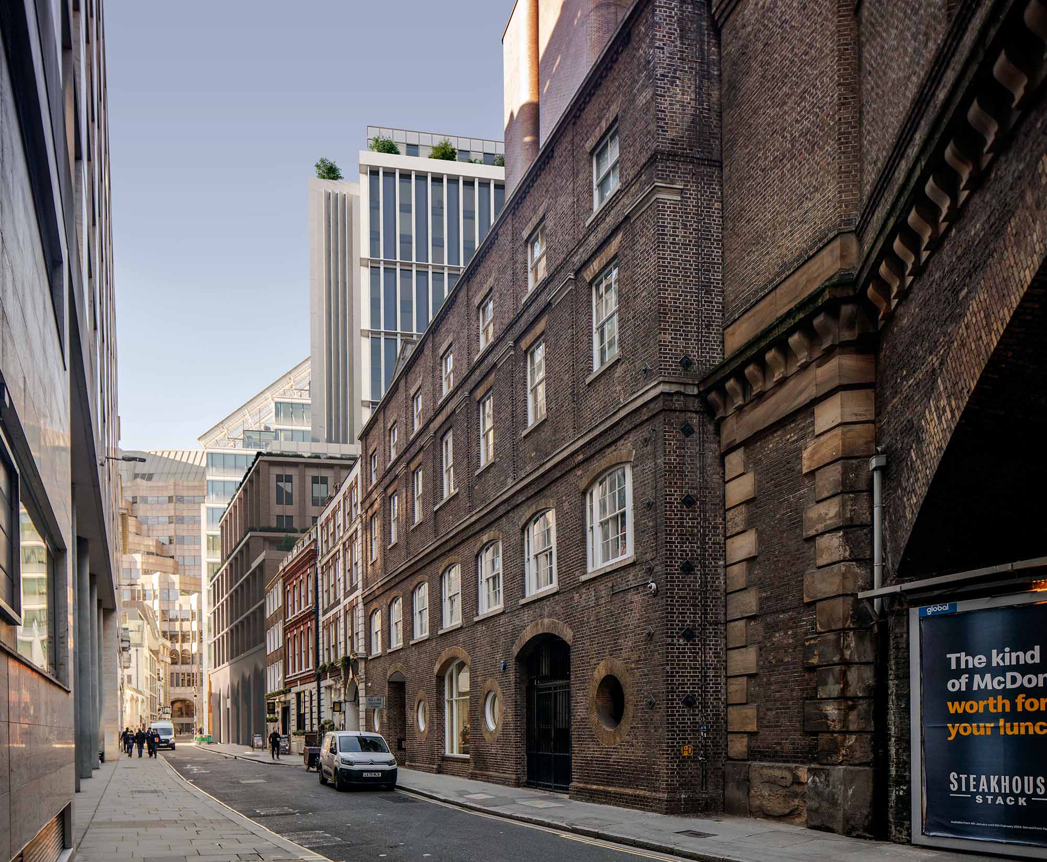
Public
Exhibition 1
Public
Exhibition 2

hotels
hotel rooms
Average room rate
We do not offer zero hours contracts. Our teams are employed directly by Whitbread and are permanent employees.
